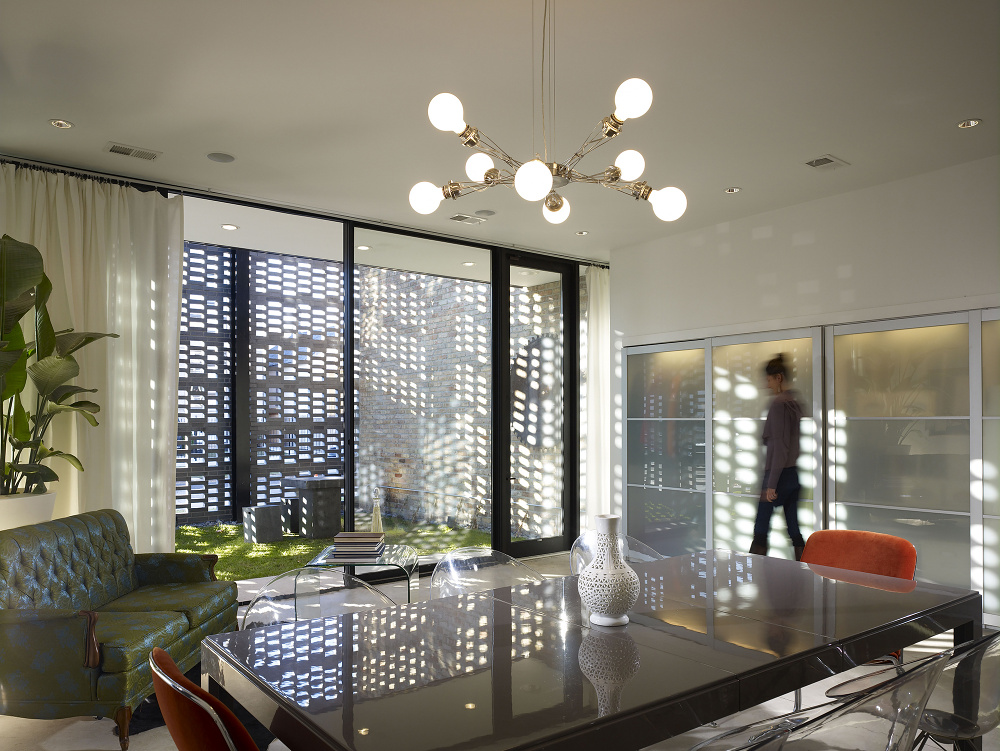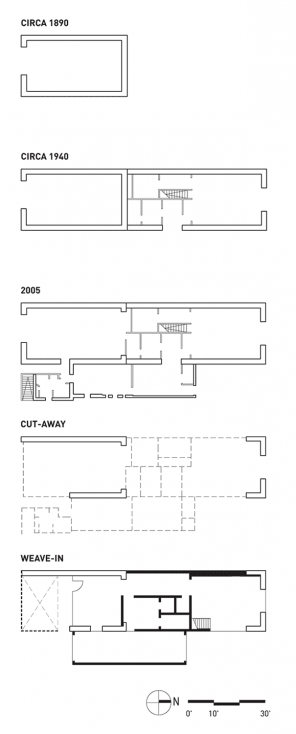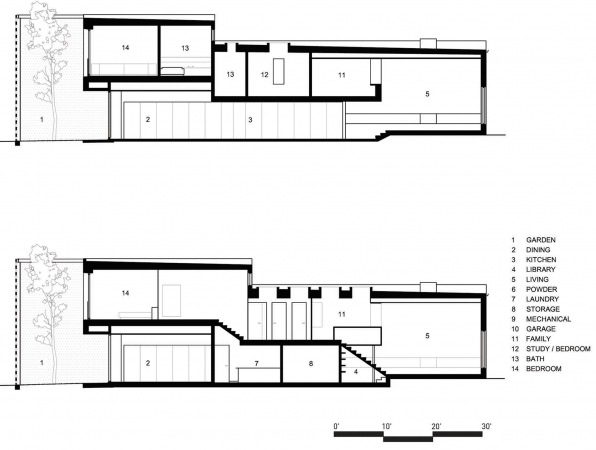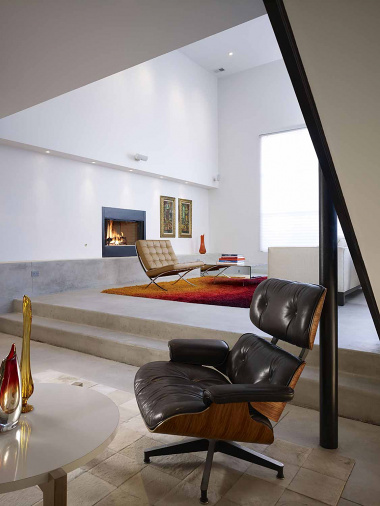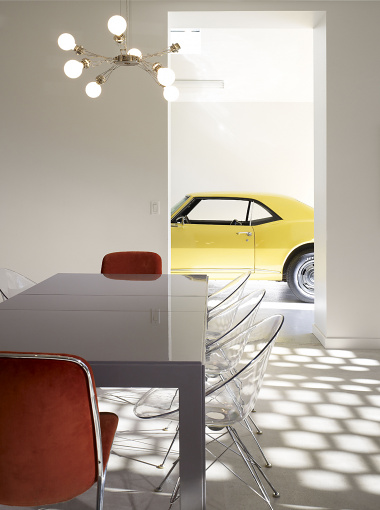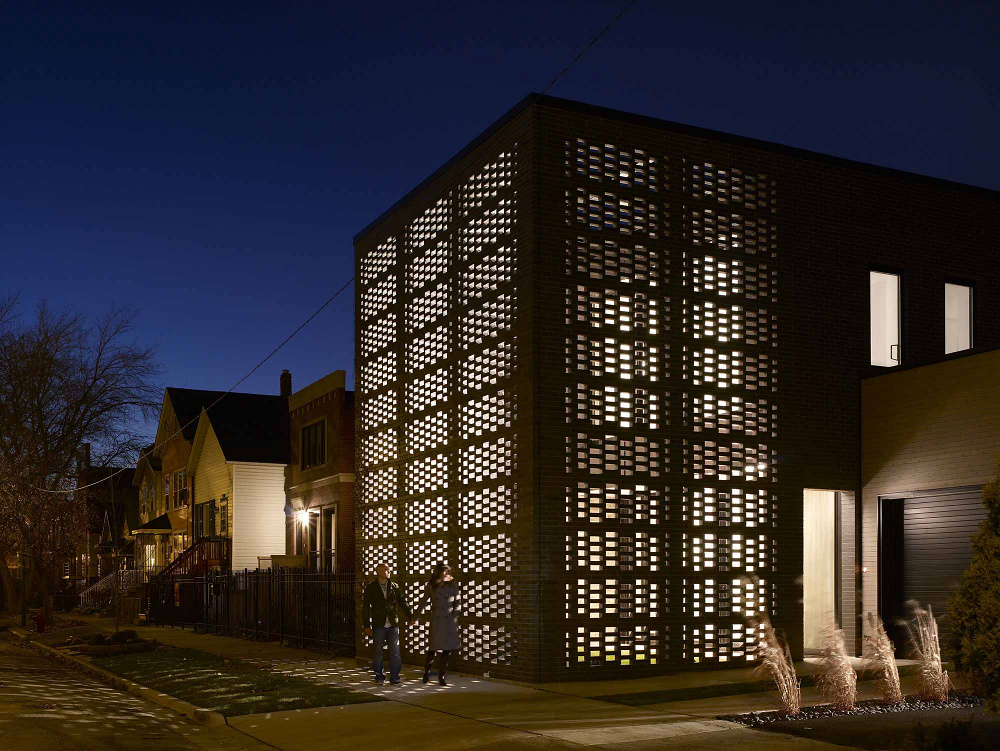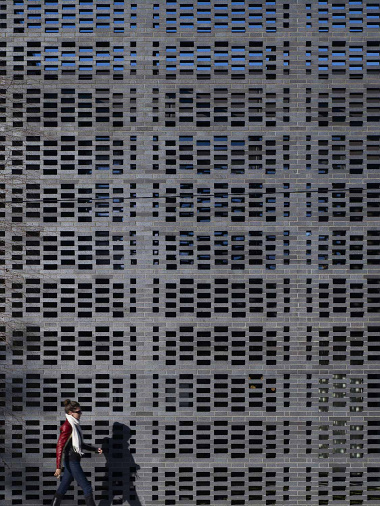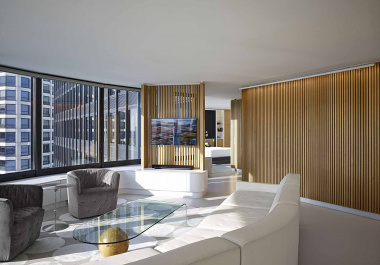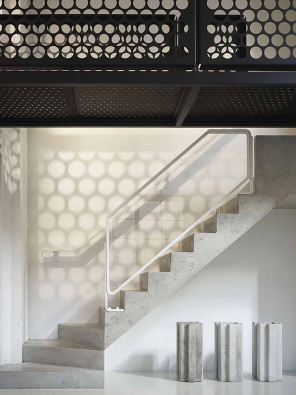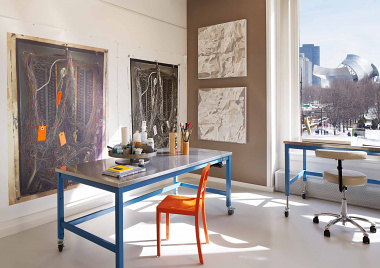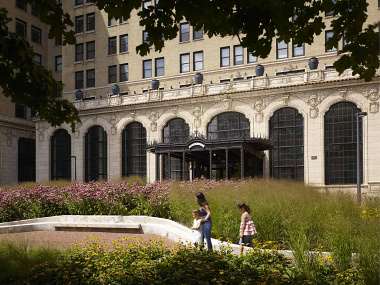Brick Weave House
Location
Chicago, IL
Status
Completed 2009
Type
Residential
Size
3,250 sf
Tags
The Brick Weave House sits on the footprint of a century-old stable on an eclectic block of Chicago’s West Town neighborhood. By removing the original front walls and roof, the design creates a garden through subtraction, surrounded by a brick screen that both reveals and encloses the private courtyard and house beyond.
Variation in ceiling heights and floor levels weaves together the two-story garden at the front of the house with the single-story volume at the back. The brick screen animates the garden and interior with dappled sunlight and establishes an indirect visual connection to and from the street. Rectangular voids in the screen throw hexagonal patterns of light inside; at night, these patterns are cast outside, as the screen glows from within like a lantern.
Awards
Citation of Merit, Distinguished Building Award, Design Excellence Awards, AIA Chicago, 2009
Special Recognition, Divine Detail Award, Design Excellence Awards, AIA Chicago, 2009
Record House, Architectural Record, 2009
Team
Graef, Anhalt, Schloemer & Assoc. Inc., structural
Thornton Tomasetti, structural peer review
Sachin Anand, MEP
Highland Home Improvements, Inc., general contractor
Build Max Inc., mason
Grimm Metal Fabricators, steel fabrication
