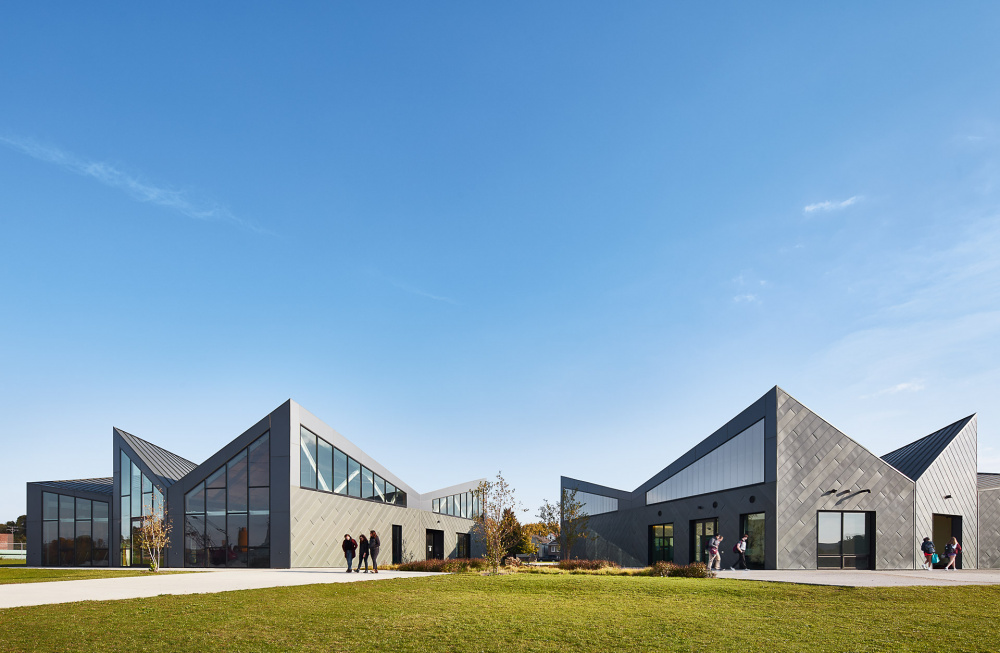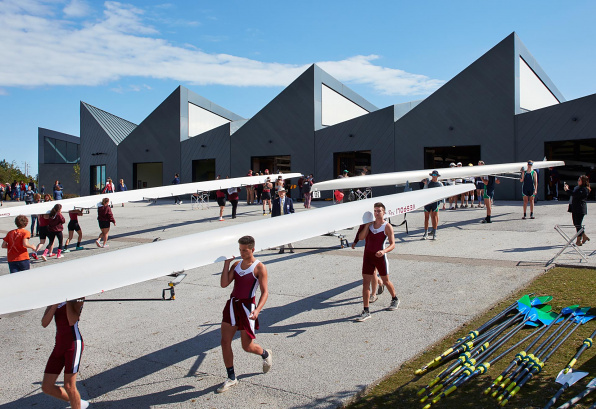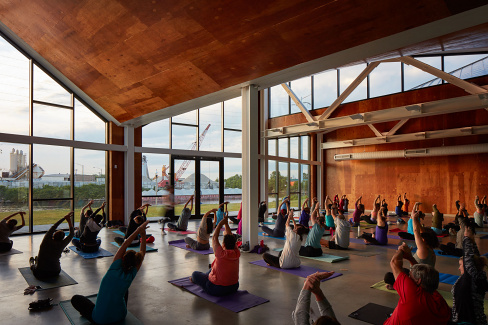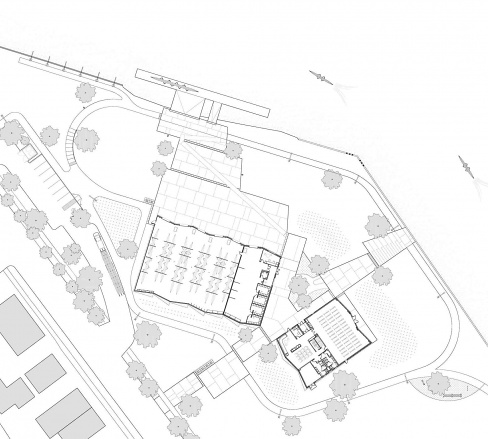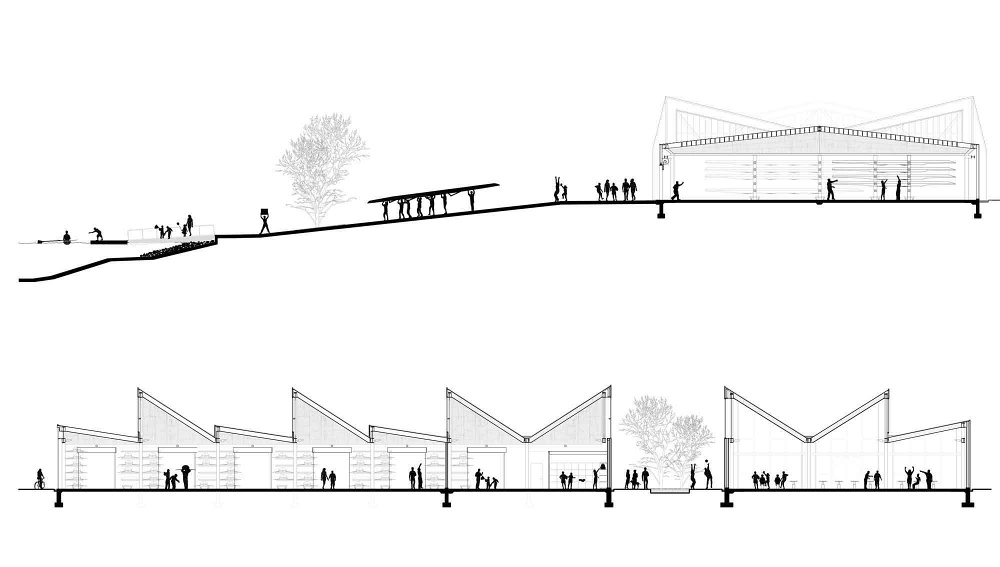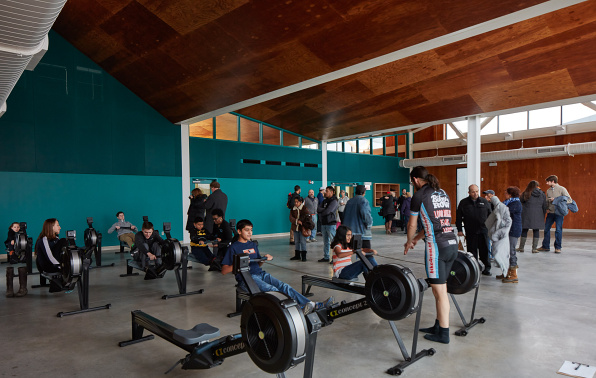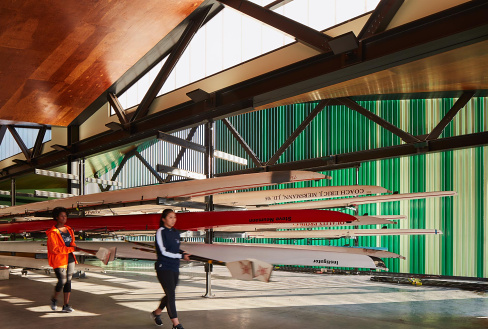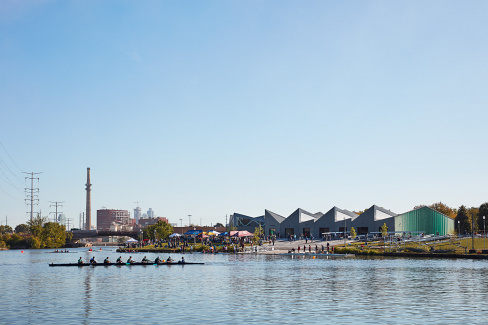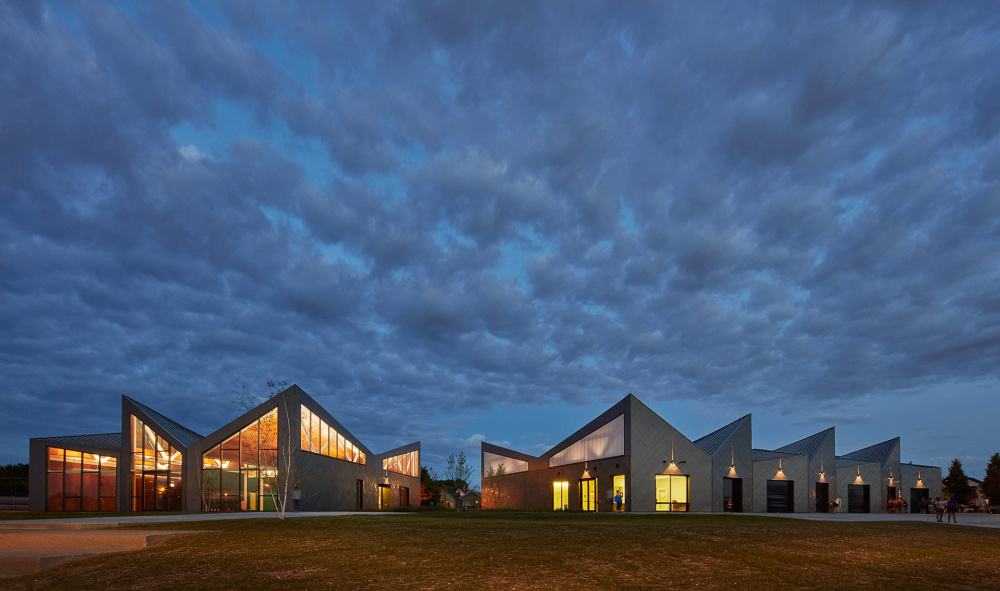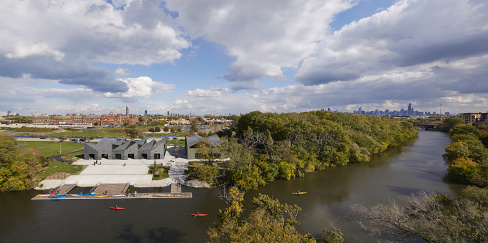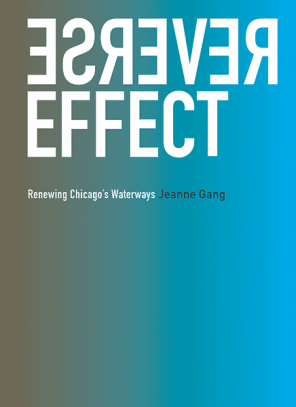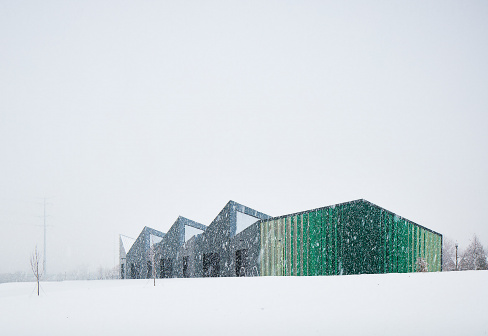Eleanor Boathouse at Park 571
Location
Chicago, IL
Status
Built 2016
Client
Chicago Park District
Type
Civic, Office
Size
19,000 sf
Sustainability
LEED Silver Certified
Tags
One of two boathouses on the Chicago River designed by Studio Gang, the Eleanor Boathouse at Park 571 creates a crucial access point along the river’s edge.
As the city works to transform the long-polluted and neglected river into its next recreational frontier, the boathouse invites communities on the South Side and throughout the city to share in the river’s continued ecological and infrastructural revitalization.
The design of the Eleanor Boathouse translates the motion of rowing, using two truss shapes to create a rhythmic roof form. The two buildings—the field house and the boat storage facility—are splayed to embrace the site’s distinct turning basin condition and address different vistas from the west and east approach. Complementing the zinc facade, a custom green gradient window screen on the south end of the site creates an aesthetic connection to the river while also enhancing a sense of arrival, welcoming the community to the boathouse.
The Eleanor Boathouse is home to several rowing teams, clubs, and organizations that brave the Chicago River nearly year-round to train for competitions and build self-esteem and leadership skills, ultimately advancing their participants’ educational and life goals. In addition to highlighting the need for the continued revitalization of the river, the new facility—which also includes spaces for after-school mentoring and community events—allows for the expansion of these programs, extending their opportunities to people, and especially youth, on the South Side and across the city.
“We wanted the building’s form to reflect the movement of rowing and draw people here to learn and experience rowing and the valuable teamwork it instills. Its alternating roof trusses were generated from studying this motion while creating functional south-facing clerestory windows that bring in sunlight to warm the boat storage facility in colder months using minimal energy.”
—Jeanne Gang
The boat storage facility accommodates seventy-five boats of various sizes seating two to eight people. Its custom, green-gradient screen enhances the sense of arrival, welcoming the community to the boathouse.
“The Chicago River boathouses are part of a new environmentally friendly vision for the city’s river. By making the riverfront a destination for recreation, anchored by dynamic sustainable architecture, we hope to catalyze long-term stewardship and support for the river’s remediation as well as improve the health of the communities that surround it.”
—Jeanne Gang
Consultant Team
dbHMS, MEP/FP
Faithful+Gould, cost estimating
Matrix Engineering Corporation, structural engineer
SPACECO, Inc., civil engineer
Terry Guen Design Associates, landscape architect
WMA Consulting Engineers, sustainability consultant
Awards
Winner, Metal Construction Association Chairman's Award, 2018
Finalist, Recreation Centers category, Architizer A+Awards, 2018
Blue Ribbon Award Winner, Friends of the Chicago River Blue Awards, 2018
Grand Award Winner, Metal Architecture Design Awards, 2018
Winner, The Plan Awards, Sport & Leisure, 2017
Related
The Plan — “Architecture Drives Change”
Italian magazine The Plan features the Studio’s Eleanor Boathouse at Park 571 in Chicago.
