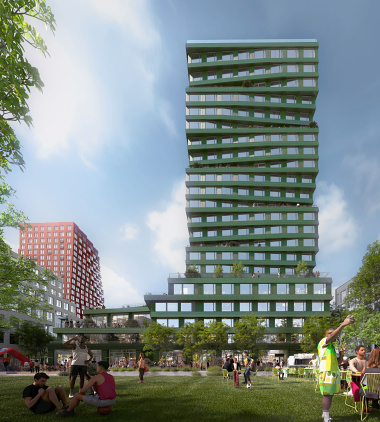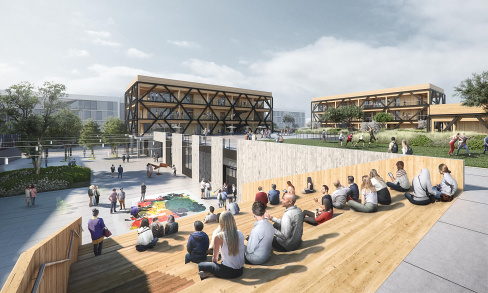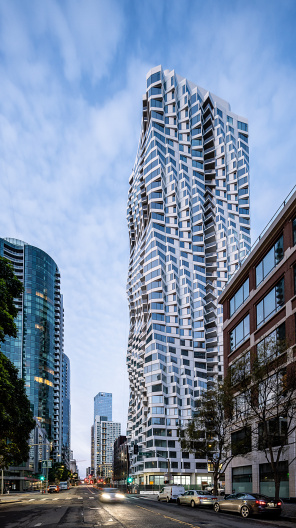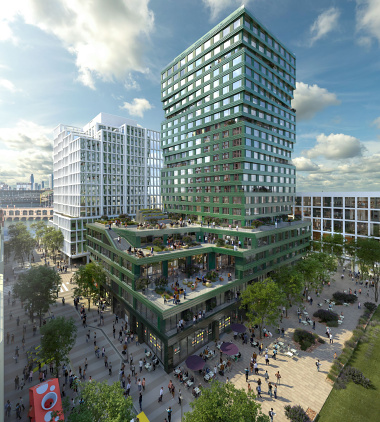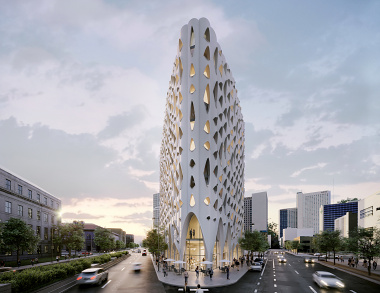Verde
Location
San Francisco, CA
Status
Under Construction
Client
San Francisco Giants, Tishman Speyer
Type
Residential, Commercial, Retail
Size
282,091 sf / 254 units
Height
240 ft / 23 stories
Sustainability
Targeting LEED Gold
Tags
Located at the heart of the Mission Rock development, Verde is a residential tower designed to become the new neighborhood’s central social hub and community gathering space.
Reinterpreting the typical tower podium, the building’s carved base leads up to a mesa-like space with sunny planted terraces, offering views over the main public square below. At ground level, shops and cafés bring their own unique character to their storefront, further contributing to the neighborhood’s lively public realm. The mesa also houses the amenity spaces for the entire neighborhood.
The stepped facade of Verde is designed to bring a human scale to the tower, accommodating a variety of public and private terraces. The ceramic cladding brings subtle variations in color and profile, further underscoring its character.
The sculpting strategy continues up the tower, where floorplates are carved back at the corners to create comfortable outdoor terraces that complement San Francisco’s indoor-outdoor lifestyle. Oriented and shaped to maximize sunlight and minimize wind, as well as provide great views of the surrounding city and Bay, the terraces continue the “community topography” begun at the mesa.
At the tower’s top, residents can relax, socialize and enjoy skyline views of Oracle Park and the Bay among a lively sky garden. Regionally-appropriate plantings creates an attractive place for birds, butterflies, and other pollinators to visit, supporting healthy bio-diversity within city.
The tower's horizontal spandrels alternate in profile to tune the solar and wind exposure of units to their climate and orientation, while also providing views of the surrounding city and Bay.
Consultant Team
Quezada Architecture, associate architect
Magnusson Klemencic Associates, structural engineer
BKF Engineers, civil engineer
GLS Landscape/Architecture, landscape architects
Heintges & Associates, facade consultant
Simpson Gumpertz & Heger, waterproofing consultant
RWDI, wind consultant
Brightworks, sustainability consultant
Papadimos Group, acoustic engineer
The Fire Consultants, life safety consultant
Zachary Nathan Architect, ADA / accessibility consultant
Edgett Williams Consulting Group, vertical transportation consultant
Highline Consulting, building maintenance consultant
American Trash Management, trash management consultant
LANGAN, geotechnical consultant
Related
San Francisco Chronicle — “Waterfront towers are coming to Mission Rock. They won’t look like you’d expect”
"Gang’s 23-story residential tower would be the most startling of all — an almost willfully precarious stack of floors that shuffle out and back so that every three levels there’d be a cliff-like shared terrace for residents."
Curbed — “This Studio Gang building is exactly what Mission Bay needs”
"Mission Rock Building F, as it’s called, looks like that slightly askew stack of books on your desk. It’s mammoth but warm—and fun. It is, in a word, lovely."







