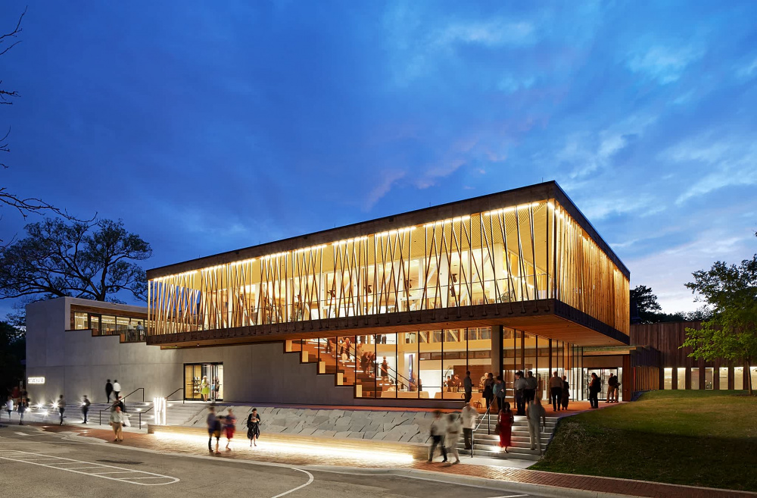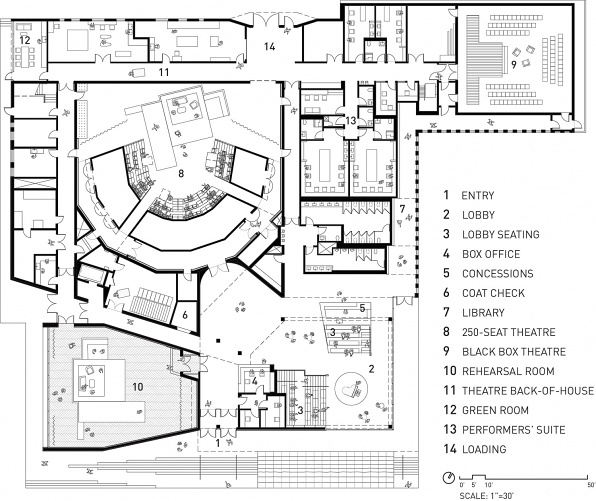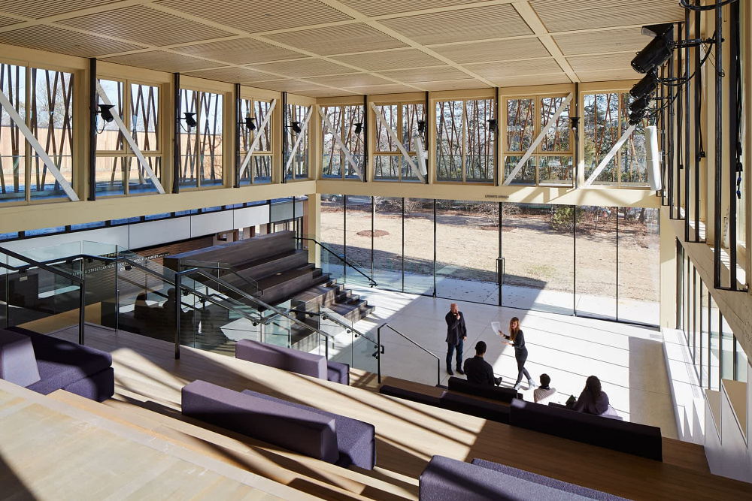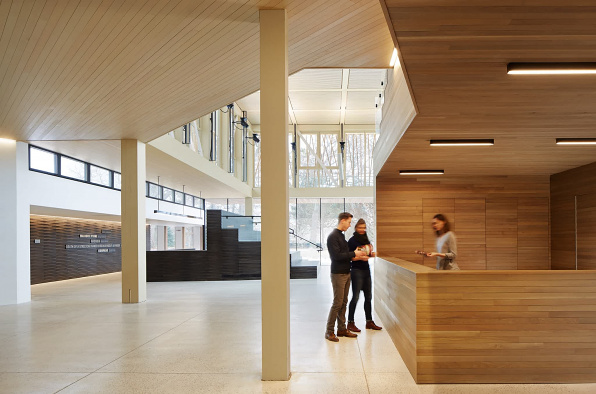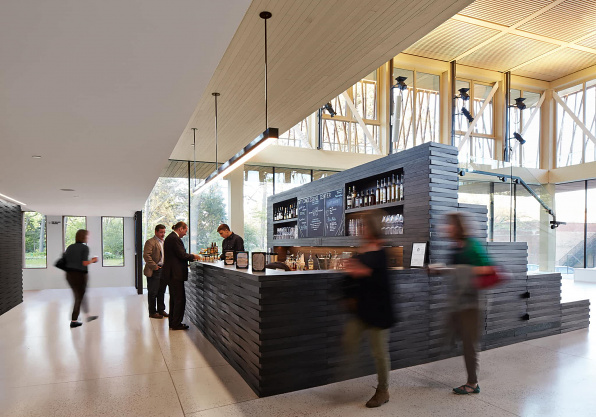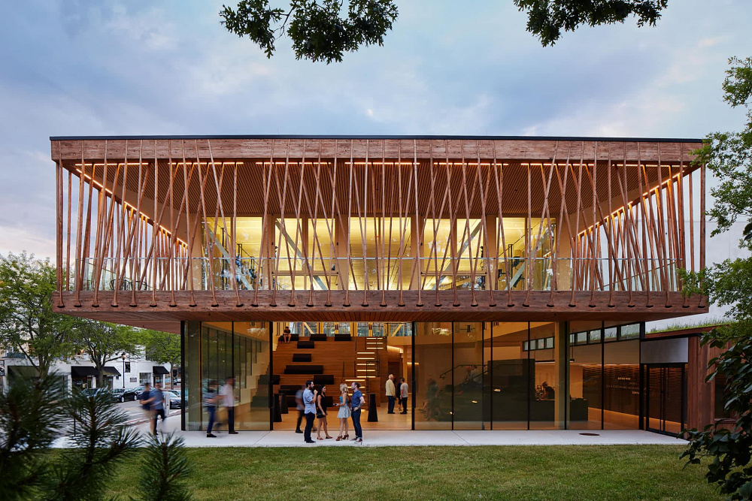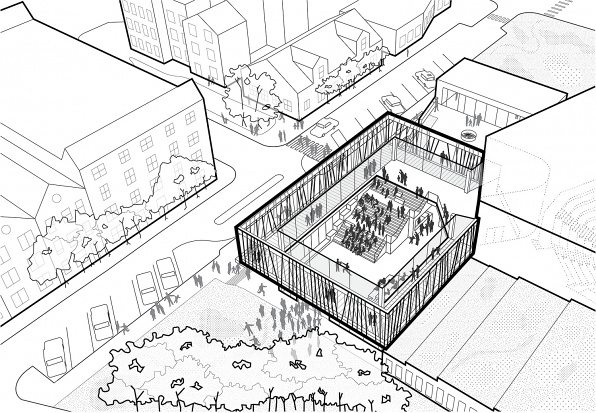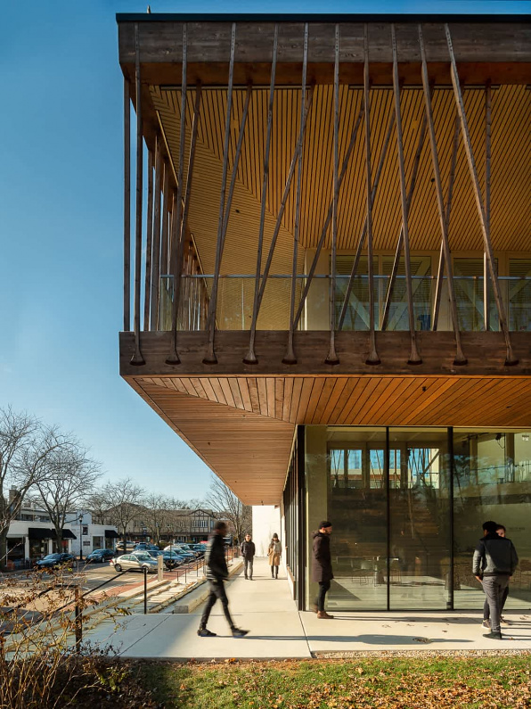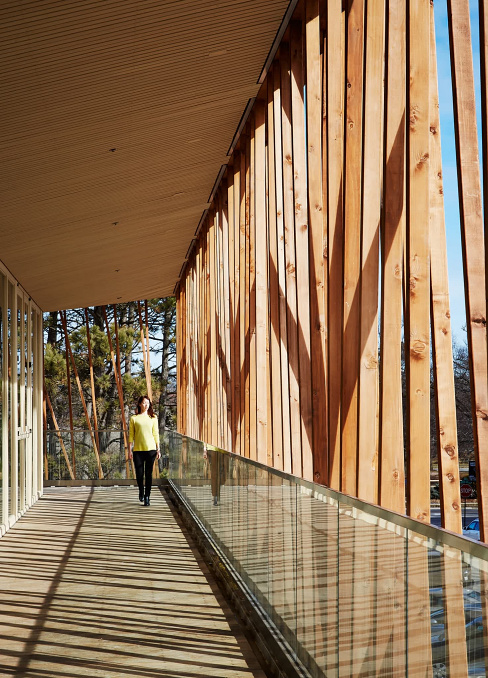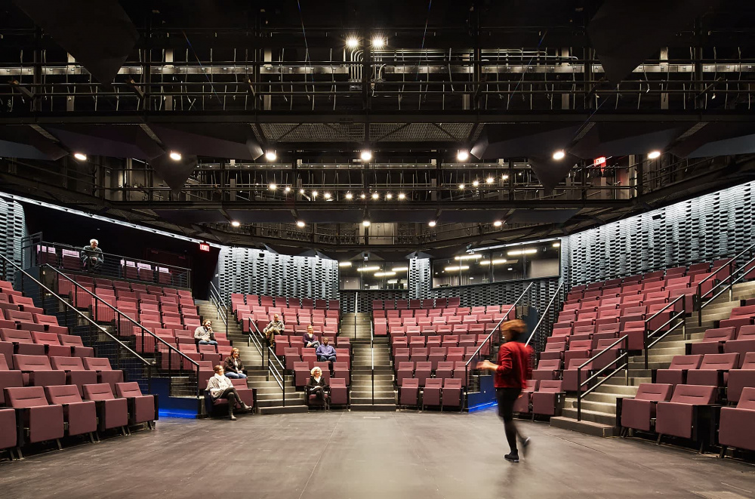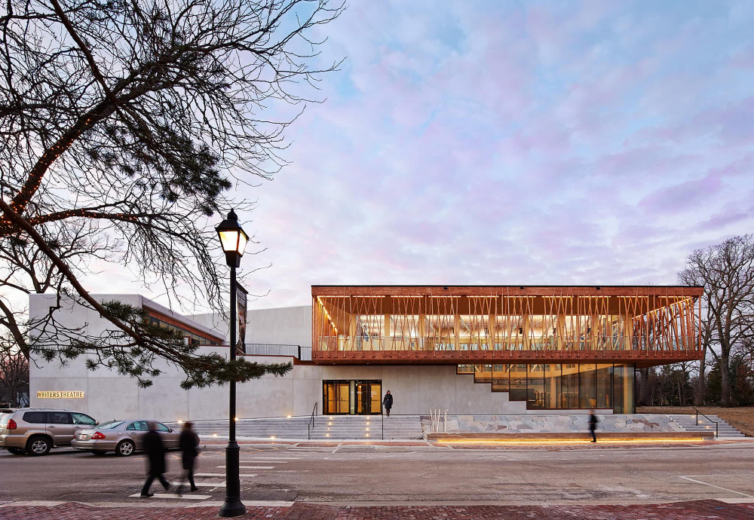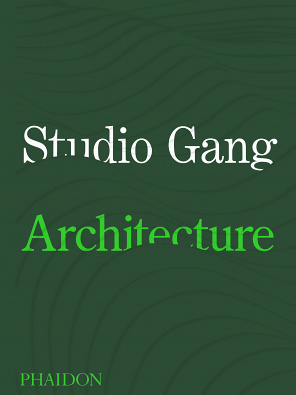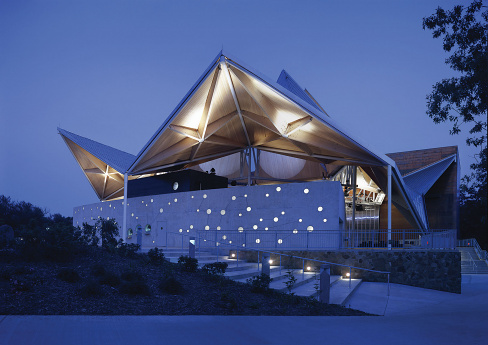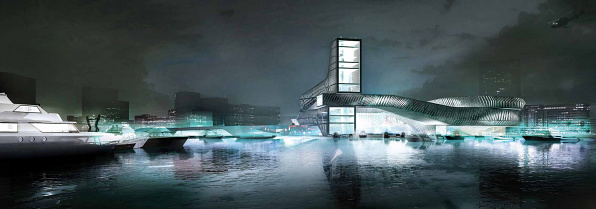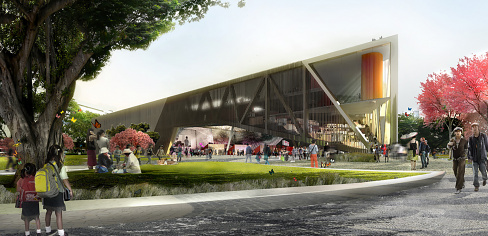Writers Theatre
Location
Glencoe, IL
Status
Completed 2016
Client
Writers Theatre
Type
Cultural
Size
36,000 sf
Sustainability
LEED Gold Certified
Tags
Theater’s ability to bring people together across boundaries has made it an important force in urban life since ancient times.
Studio Gang’s design for Glencoe’s Writers Theatre is intended to maximize this potential for a twenty-first-century theater company, creating an architecture that energizes the daily life of its community and becomes an exciting, region-wide cultural destination.
Organized as a village-like cluster of distinct volumes that surround a central hub, the building’s form resonates with the character of Glencoe’s downtown. The theater’s two performance spaces—a main stage and a smaller black box venue—employ innovative staging and seating configurations to maximize the sense of intimacy between actors and audience and to enhance the immersive experience of Writers’ productions.
Both of these performance venues, in addition to rehearsal space and public zones, open onto the central gathering space of the lobby. Structured by great timber trusses with a lighter wood lattice supporting its second-floor canopy walk, the lobby is designed to accommodate multiple uses including informal performances, talks, and community events.
The building engages its context through transparent visual connections and ivy-covered backdrops to the surrounding parks. In fair weather the lobby can open to the adjacent Women’s Library Club Park, allowing the energy and interaction generated within the theater to extend outward into the community beyond. At night, the theater glows from within, drawing interest and activity to this important civic and cultural anchor.
The soaring lobby offers a space for theater-goers and the public alike to gather. It can host a range of events, from talks to informal performances.
Video by Spirit of Space
Consultant Team
AMS Planning and Research, project advisor
Auerbach Pollock Friedlander, theater consultant
Coen + Partners, landscape architect
dbHMS, MEP/FP
Halvorson and Partners, structural engineering
Morlights (as Lightswitch), lighting consultant
Peter Heppel Associates, engineering specialist
SPACECO, Inc., civil engineering
Threshold Acoustics, acoustics consultant
Trillium Dell Timberworks, timber specialist
Venue, cost consultant
WMA Consulting Engineers, sustainability consultant
W.E. O’Neil, general contractor
Awards
Merit Award Recipient, Illumination Awards (Lightswitch), 2017
Finalist, The Plan Awards, Culture, 2017
Jury and Popular Choice Winner, Architizer A+ Awards, 2017
WoodWorks Wood Design Awards, 2017
Shortlist, Cultural Spaces Category, World Architecture Festival, 2016
Institute Honor Award, Interior Architecture, American Institute of Architects, 2016
Honor Award, Divine Detail, Design Excellence Awards, AIA Chicago, 2016
Honor Award, Interior Architecture, Design Excellence Awards, AIA Chicago, 2016
Citation of Merit, Distinguished Building, Design Excellence Awards, AIA Chicago, 2016
