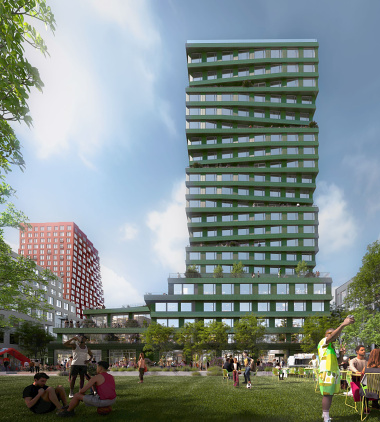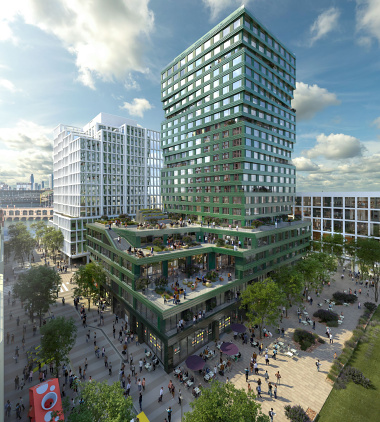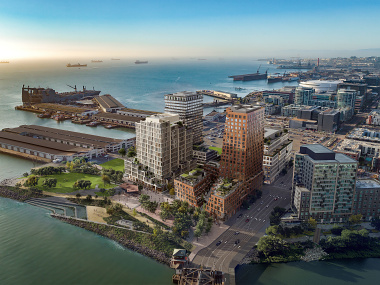Studio Gang’s Residential Tower in San Francisco’s Mission Rock Breaks Ground
Studio Gang’s 23-story multi-family residential tower in San Francisco’s Mission Rock neighborhood has broken ground. The building is the fourth and final tower in the first phase of the San Francisco Giants’ and Tishman Speyer’s creation of a dynamic 28-acre, mixed-use waterfront community across from Oracle Park. In addition to designing the residential tower, Studio Gang facilitated the collaboration among the cohort of design architects of the Phase One buildings to establish a cohesive architectural language for the neighborhood.
Designed to become the new neighborhood’s central social hub and community gathering space, the 315,000-square-foot tower will host amenity and outdoor spaces, a variety of street-level shops and cafes, as well as nearly 25,000 square feet of co-working space, in addition to 254 rental apartments – 97 of which will be offered below market rate. It is expected to open in 2024.
“The building is designed to work with its adjacent buildings to set up a welcoming and diverse neighborhood from day one—a place where people want to be and where they can comfortably get to know each other and spend time together. The tower’s base incorporates a range of storefronts and micro-activations at street level that give the building a human scale,” said Studio Gang founder Jeanne Gang. “We’ve also carved into the base to create an inviting outdoor space with sunny planted terraces and raked seating, like a mesa, where residents can socialize and relax, taking in views of the activity in the main public square below.”
The sculpting strategy continues up the tower, where floorplates are carved back at the corners to create comfortable outdoor terraces. Oriented and shaped to maximize sunlight and minimize wind, the terraces feature impressive views of the surrounding city and bay, while continuing the “community topography” started at the mesa. Subtle variations in color bring added character to the tower.
A lively “sky garden” will adorn the top of the tower, where residents of Mission Rock can relax, socialize and enjoy the view. The garden’s regionally appropriate plantings will create an attractive place for birds, butterflies and other pollinators to visit, supporting healthy biodiversity within the city. Targeting LEED Gold certification, the building will be steps from China Basin Park, a five-acre waterfront park designed by SCAPE to act as the cultural and recreational centerpiece of Mission Rock.
Related
Curbed — “This Studio Gang building is exactly what Mission Bay needs”
"Mission Rock Building F, as it’s called, looks like that slightly askew stack of books on your desk. It’s mammoth but warm—and fun. It is, in a word, lovely."
San Francisco Chronicle — “Waterfront towers are coming to Mission Rock. They won’t look like you’d expect”
"Gang’s 23-story residential tower would be the most startling of all — an almost willfully precarious stack of floors that shuffle out and back so that every three levels there’d be a cliff-like shared terrace for residents."
San Francisco Business Times — “'Bold' designs mark Giants, Tishman Speyer vision for $1 billion Mission Rock”
"Sure to garner the most attention will be Studio Gang’s and Quezada Architecture’s off-kilter residential tower. Its stepped podium leads to planted terraces and raked seating, offering views of the public square. But its tower is what stands: with floors askew, it resembles either the Jenga building-block game or rocky outcroppings of chert found around the city."




