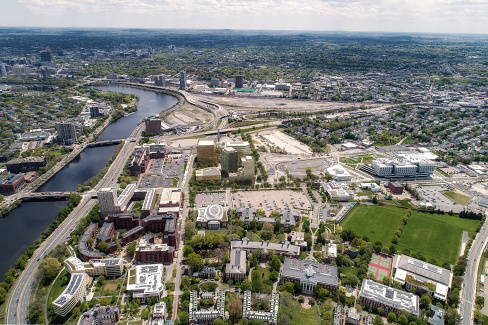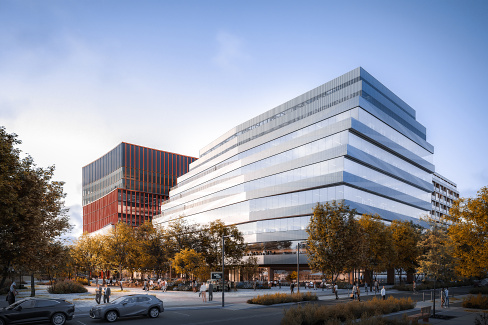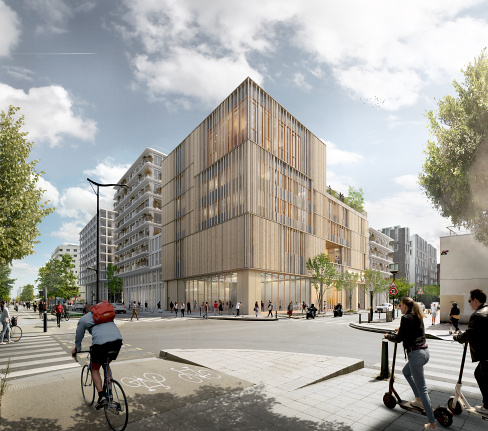David Rubenstein Treehouse
Location
Boston, MA
Status
Under Construction
Owner/Operator
Harvard Real Estate
Developer
Tishman Speyer
Type
Educational, Conference Center
Size
55,000 sf
Sustainability
Targeting Living Building Challenge: Core Green Building Certification and Materials Petal
Tags
Conference facilities are often insular, energy-intensive buildings that are closed off from their surroundings. The Treehouse conference center aims to establish a very different kind of hub for convening at Harvard University: a low-carbon destination that energizes conversation, collaboration, and the wider neighborhood through embracing its community and outdoor environment. With an expressive mass timber structure, the first on Harvard’s campus, the Treehouse also visibly models a greener way of building for Boston and institutions worldwide.
Part of the first phase of the Enterprise Research Campus, the Treehouse provides dedicated event space for the entire University along with new neighborhood amenities for meeting and dining. The building has entry points on all sides and a transparent, public ground floor that welcomes a dynamic mix of Harvard community members from all schools and disciplines, visiting leaders and experts from around the globe, and the general public. The largest space at this level is a double-height lobby that spills outward onto two covered porches (loggia) that can be used throughout the year.
The building’s two upper floors support meetings and events. Evoking the wonder and excitement of climbing up into a treehouse, a central stair—lit by skylights from above—immerses guests in the natural warmth of the building’s mass timber structure. Branching outward like a tree to support the main conference space, the Canopy Hall, the building’s columns and cross-bracing frame great views of the surrounding treetops and the campus and city beyond. The low-embodied carbon and sustainably-harvested wood structure is also boldly expressed on the façade, reinforcing the Treehouse’s identity as a hub for innovation and creativity. Informal spaces that encourage convening and interaction are designed throughout the building, from the open atrium landings, central stair, and unique elevators to the expansive porch on the uppermost level—an open-air perch that gives guests the feeling of being “up in the canopy.”
The building’s self-shading façade helps reduce overall energy demand while bringing natural light deep into the interior. Rooftop PV panels provide an on-site clean power source for the Treehouse’s all-electric systems. Creating a vibrant and engaging environment year-round, the biodiverse landscape also offers attractive habitat for wildlife, and its bioswales work in combination with a rooftop system to retain and reuse rainwater for irrigation. In the project’s efforts to combat carbon pollution and make the best use of earth’s resources—including sharing the joyful feeling of inhabiting the treetops—the Treehouse convenes a future that reaches well beyond its site.
Project Team
SCAPE, Landscape Architect
Nitsch, Civil Engineering
Haley & Aldrich, Geotechnical Engineer
Arup, Structural Engineering, Sustainability, MEP, Fire Protection, Acoustics, Audio Visual, Information & Communications Technology
Perkins + Will, Sustainability Consultant
Code Red Consultants, Accessibility/Code Consultant
Front, Envelope Consultant
Simpson Gumpertz & Heger, Waterproofing Consultant
Tillotson Design Associates, Lighting Consultant
Once Future Office, Signage & Wayfinding Consultant
Edgett Williams Consulting Group, Vertical Transportation Consultant
Ricca Design Studios, Food Service Consultant
Kleinfelder, Logistics & Waste Management Consultant
Lerch Bates, Façade Access Consultant
Vermeulens, Cost Estimator
Consigli and Smoot Construction, Contractor









