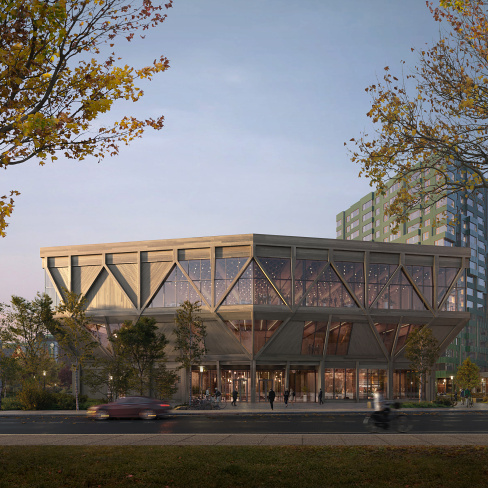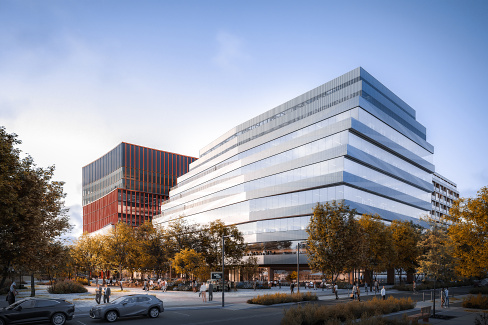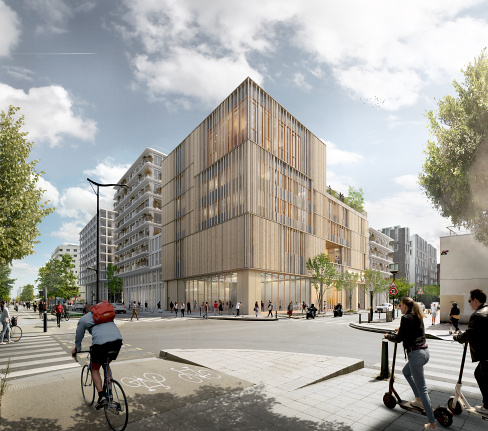Enterprise Research Campus Plan
Location
Boston, MA
Status
Plan completed 2022
Client
Tishman Speyer and Breakthrough Properties
Type
Planning, Educational, Cultural, Office
Size
14 acres
Sustainability
Targeting LEED Gold
Tags
As Harvard looks to deepen partnerships between industry and research through its Enterprise Research Campus (ERC), a new mixed-use district in Allston, this plan provides a framework for creating a vibrant and inclusive public realm that brings the campus and surrounding community together.
Permeable edges and pedestrian-friendly paths invite people to explore a network of diverse green spaces for gathering and collaborating year-round, setting up to new linkages to the Charles River and wider region and promoting interaction and connection at every scale.
Once home to a vast industrial yard, the new district sits at a key intersection in the city, located between Harvard’s business school and Science and Engineering Complex, the Charles River, and a major public transit hub planned just to the south. Looking to strengthen relationships between Allston’s residents, academics, and industry leaders, the plan for the ERC proposes a continuous public greenway, with bike and pedestrian paths, that weaves the district together and provides a range of outdoor areas from intimate groves to a large civic plaza for programming throughout the year.
Drawing on Boston’s rich history of interconnected parks, like the Emerald Necklace, the greenway sets up seamless links between the district’s new buildings, including laboratories, a conference center, housing, offices, and a hotel, and improves the flow of people across the site. Building edges are activated with retail and neighborhood amenities, amplifying opportunities for people to meet and exchange ideas. At the urban scale, the greenway will serve as a community connector, extending into the surrounding neighborhood where it joins Rena Park and the Boston Public Library’s Allston branch to the west and the Charles River to its east.
Supporting the project’s commitment to sustainability, the ERC’s network of green spaces—shaded by a robust tree canopy—offers a refreshing microclimate that helps reduce cooling loads, especially during Boston’s hot summers, while in winter, the stepped massing of the taller buildings allows sunlight to penetrate the ground plane, further minimizing energy demand. Biodiverse vegetation aims to revitalize the former industrial land, providing habitat for migratory birds and enhancing the city’s air quality. Bio-swales and -retention tanks integrated into streetscapes and public open space capture rainwater for irrigation. Collectively, these strategies not only strengthen the ERC’s resiliency, but propose a vibrant framework to bring people, ideas, and nature together—a way forward for future development across the city and Greater Boston.
Project Team
Studio Gang and Henning Larsen: Co-Design Leads
SCAPE, Landscape Architect
Utile, Urban Planner and Local Advisor
Arup, Integrated Planning
Nitsch Engineering, Civil Engineer
Haley & Aldrich, Geotechnical Engineer
Nelson\Nygaard, Transportation Consultant
Level Infrastructure, Infrastructure Consultant
Wordsearch, Placemaking Consultant
DLA Piper, Zoning

![Landscape Plan - 100 Scale [Full Bleed]](/img/d044dWlqREt6L05QekFVLzVnVmtQUT09/landscape-plan-100-scale-full-bleed.jpeg)







