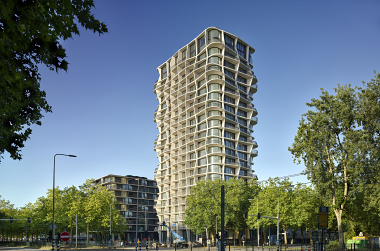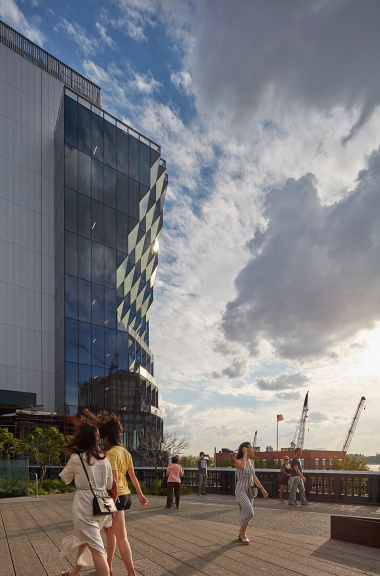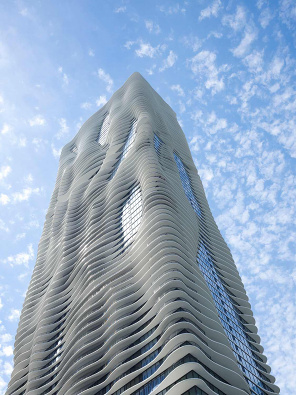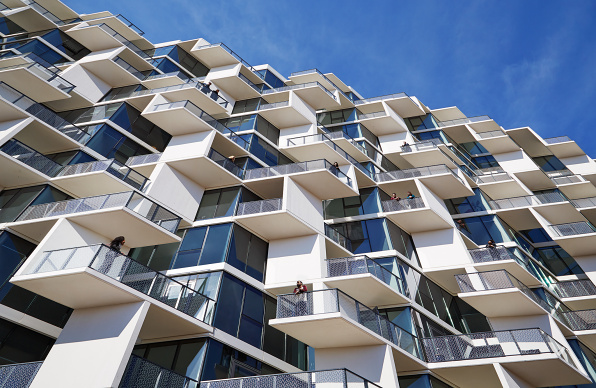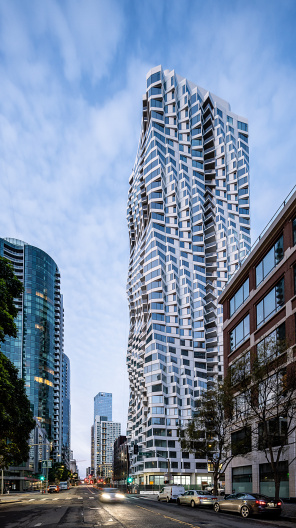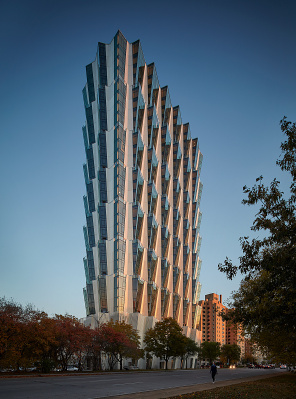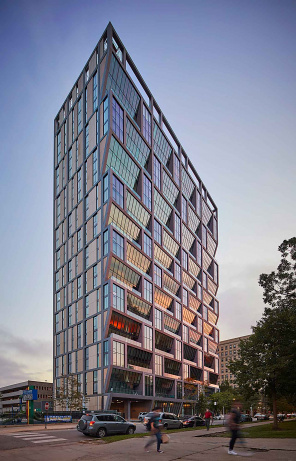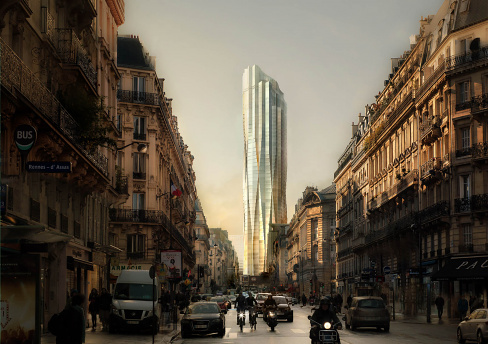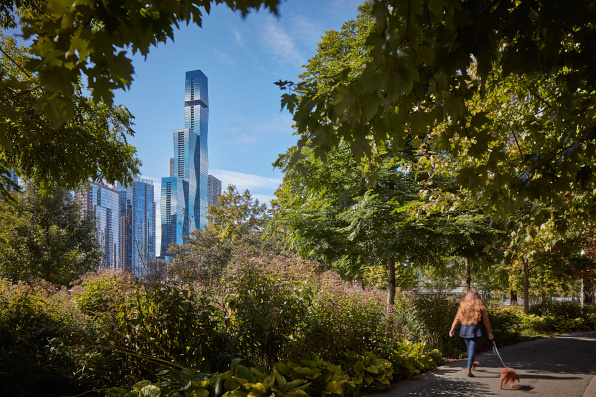Q Residences
Location
Amsterdam, Netherlands
Status
Completed 2022
Client
Kroonenberg Groep
Type
Residential
Size
300,000 sf
Tags
Studio Gang’s first completed building in Europe, Q Residences addresses Amsterdam’s urgent need for housing, creating a mixed-use community at a key intersection in Amsterdam-Zuid. Located in the heart of Buitenveldert—one of the last garden cities in the capital—the project draws on the neighborhood’s relaxed, verdant atmosphere to establish a dense yet comfortable living environment.
Introducing two new distinct building volumes—Quartz, a high-rise and Qube, a mid-rise—that add 248 residences to the growing city, the project’s design brings a more organic, sculptural feel to the rational rectilinearity of the surrounding 1950s developments. Angled balconies of staggered depths create an origami-like pattern that envelops the taller building, lending an undulating rhythm to the façade, while also establishing visual connections between neighbors and shading the apartments below. The angled geometry and generous balconies are mirrored in the architecture of the mid-rise, allowing every inhabitant access to the outdoors, fresh air, and abundant natural light and views.
Through the imaginative use of traditional materials, such as pre-cast concrete for the buildings’ facades, and the introduction of new ones, such as dark bronze aluminum panels, Q Residences at once blends in and stands out from its historical neighborhood.
At the urban scale, the architecture and landscape work together to create a pedestrian-friendly environment with new pathways through the block that reinforce important axes and connect the buildings’ retail spaces and public amenities, including a green plaza designed by Piet Oudolf with Deltavormgroep. Combined with the architecture’s passive environmental design, Q Residences’ energy-efficient envelopes, high-performance heating and cooling system, and rooftop PV panels help Amsterdam advance its ambitious sustainability agenda, while evolving its garden-city legacy.
Consultant Team
NEOO, development partner
Rijnboutt, associate architect
Piet Oudolf in collaboration with Deltavormgroep, landscape architect and public space design
Studio Piet Boon, interior design
IMD Raadgevende Ingenieurs, structural engineer
Techniplan Adviseurs bv, Environmental and MEP
Peutz, fire safety, daylight analysis, and acoustics consultant
BBN Adviseurs, cost advisers
JP van EESTEREN B.V., general contractor
Awards
Winner, Public Prize, FEBE Elements Awards 2023
Finalist, Residential - future projects category, World Architecture Festival, 2018
Related
Q Residences Opens in Amsterdam
Q Residences, Studio Gang's first completed project in Europe, opened on December 12, 2022 in a ceremony attended by Jeanne Gang, and Kroonenberg Groep CEO Lesley Bamberger. Q Residences addresses Amsterdam’s urgent need for housing, creating a mixed-use community at a key intersection in Amsterdam-Zuid.











