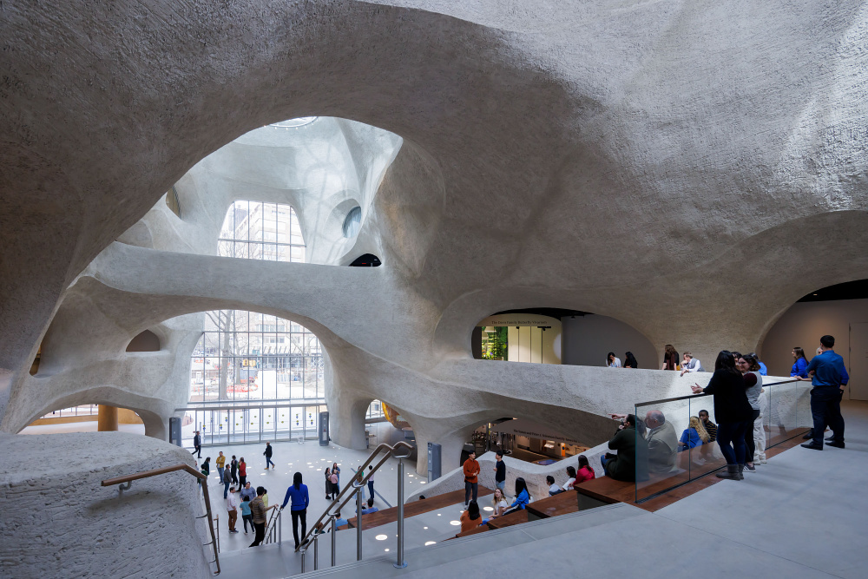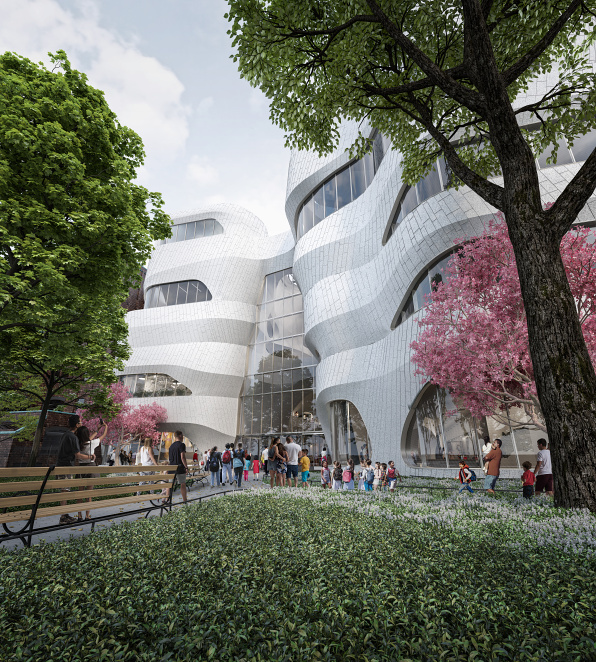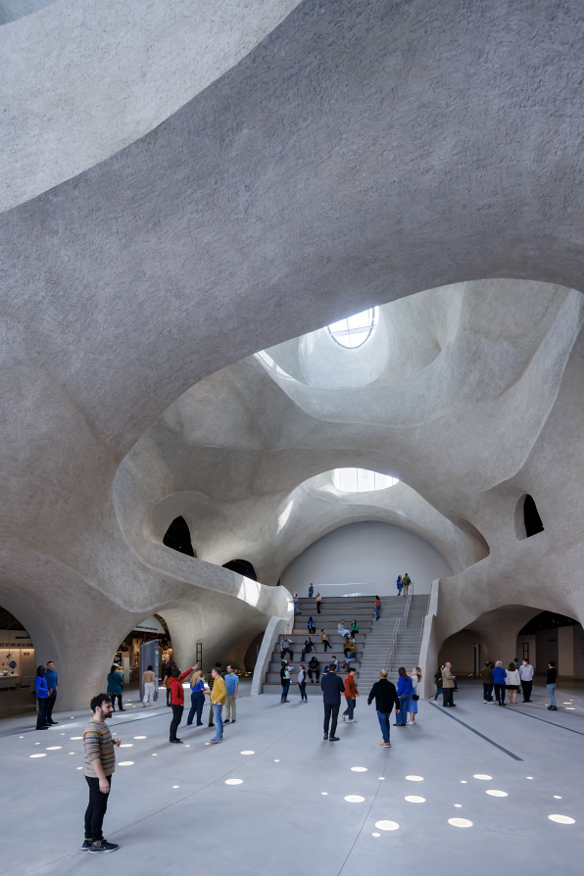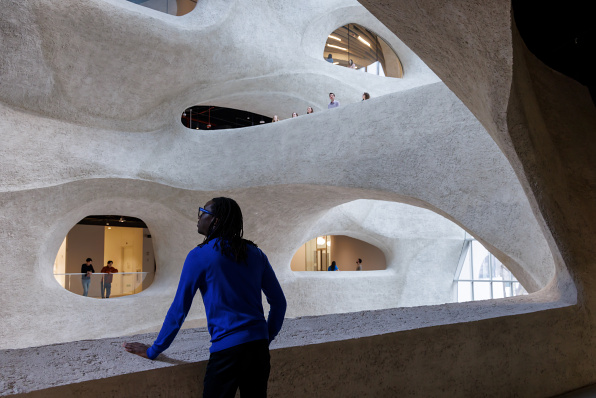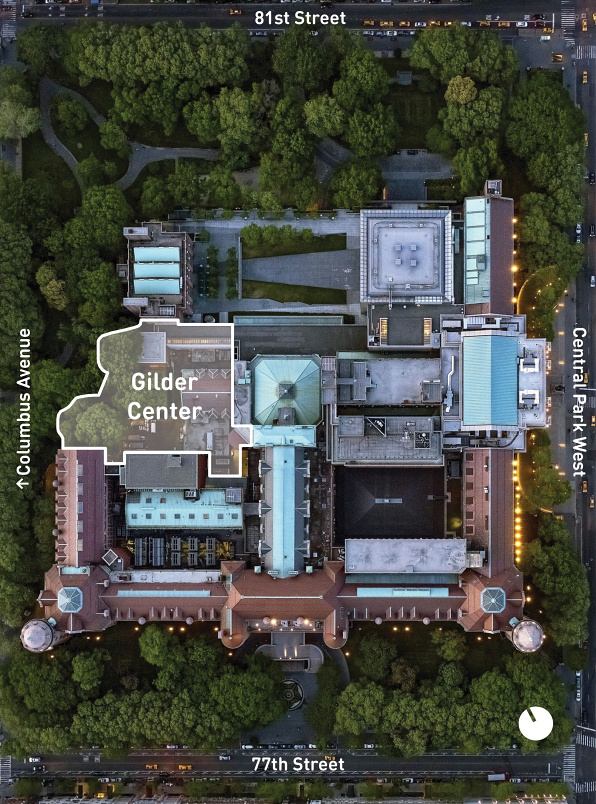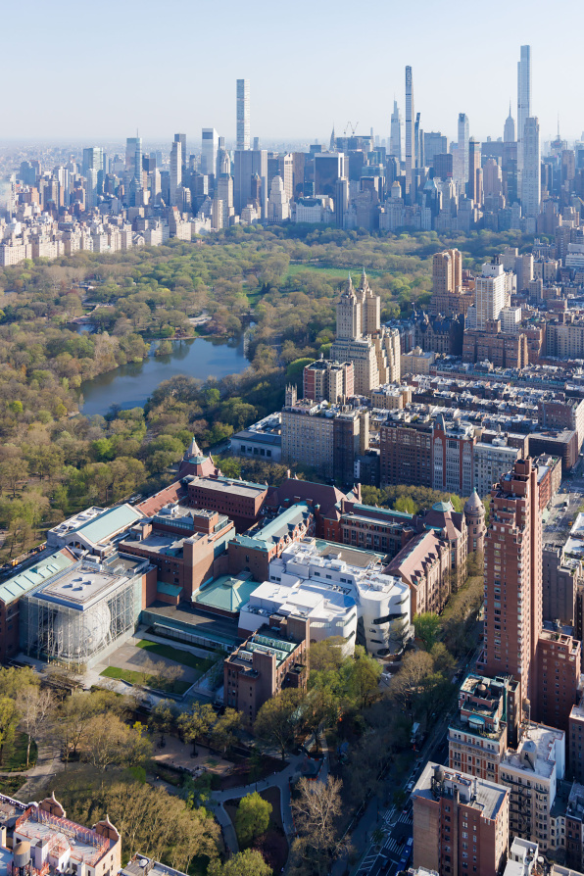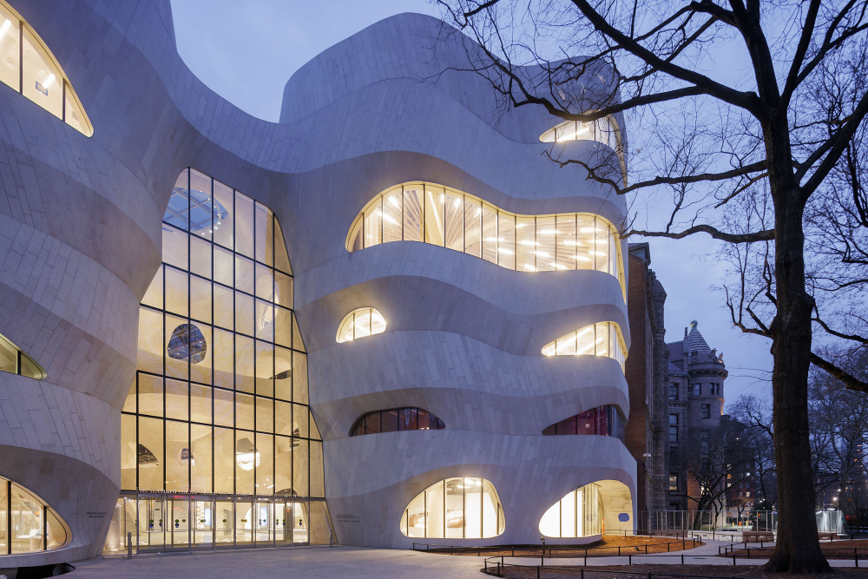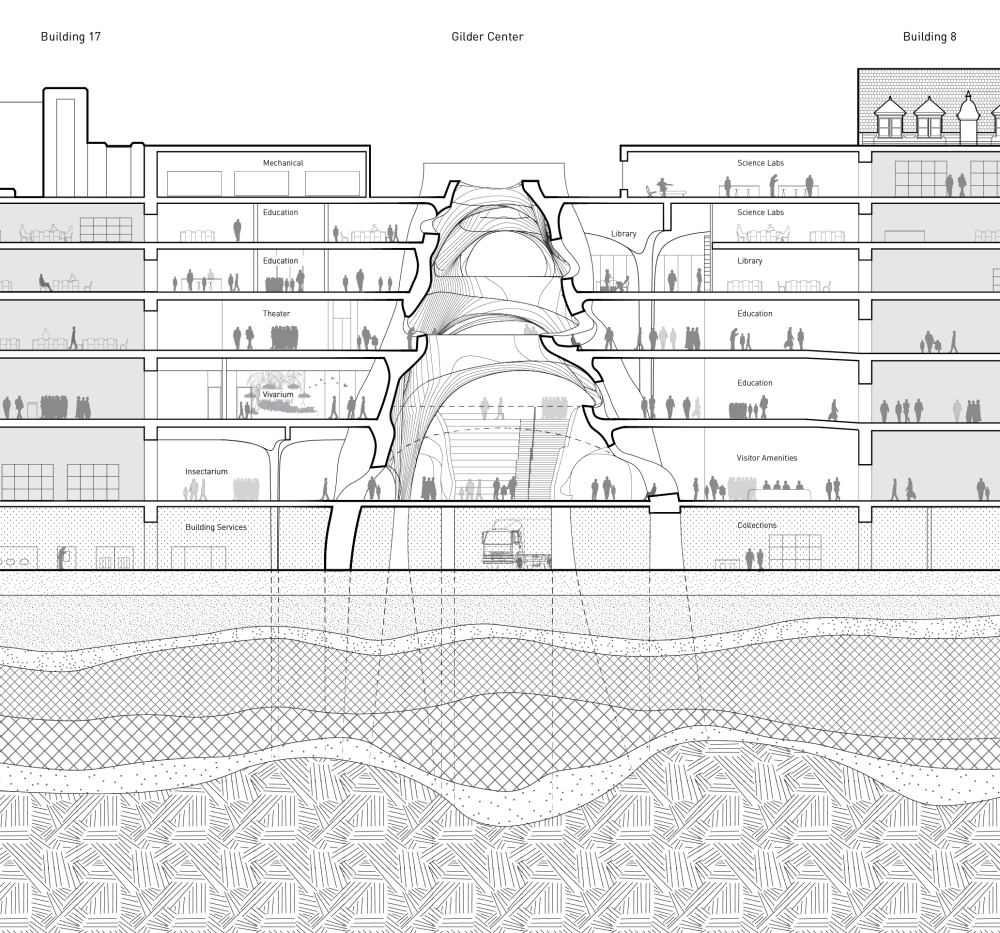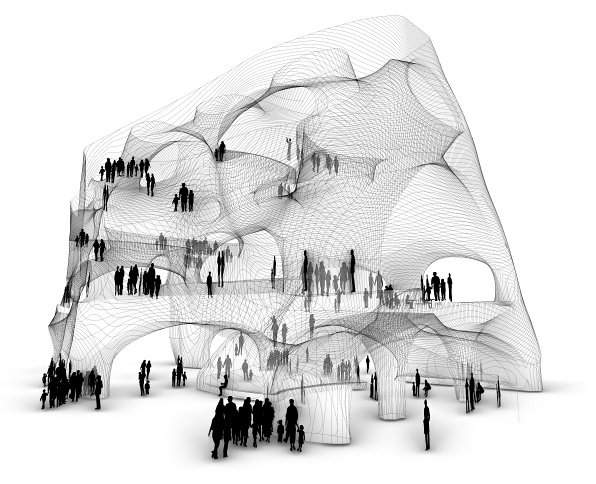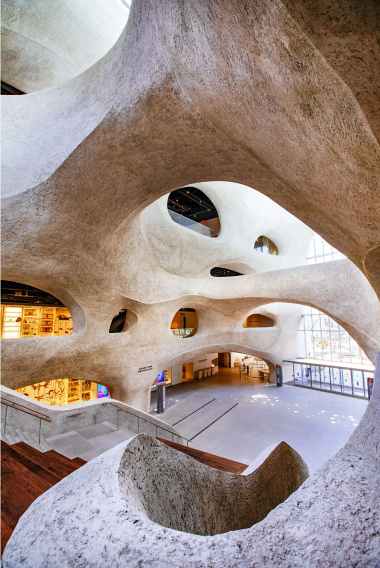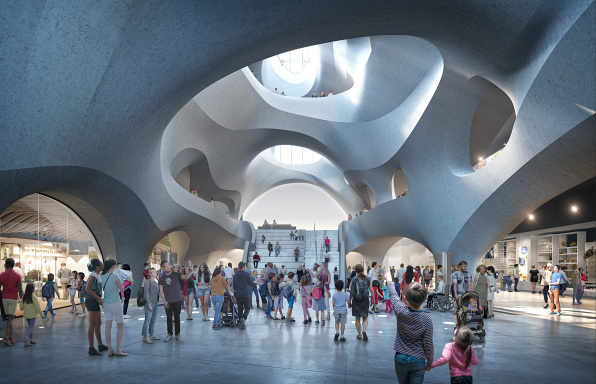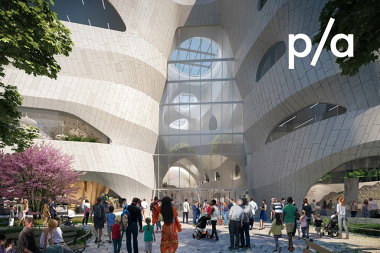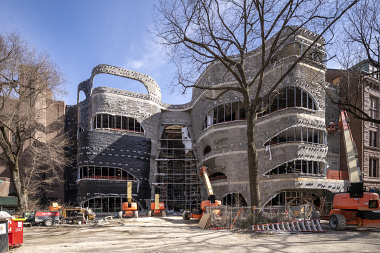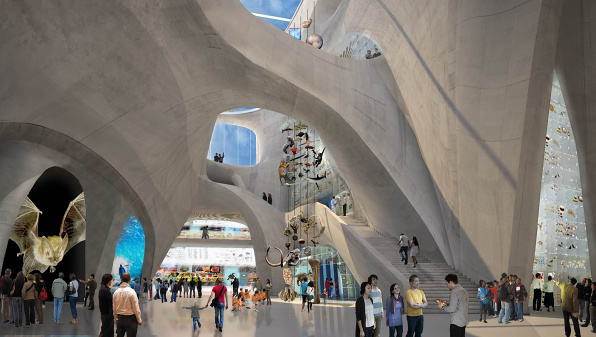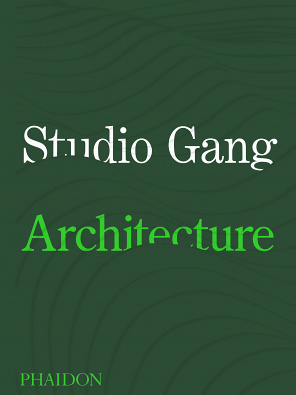Richard Gilder Center for Science, Education, and Innovation at the American Museum of Natural History
Location
New York, NY
Status
Completed 2023
Client
American Museum of Natural History
Type
Cultural, Educational
Size
230,000 sf new construction and renovation
Sustainability
LEED Gold Certified
Tags
The Richard Gilder Center for Science, Education, and Innovation is the latest addition to New York’s historic American Museum of Natural History. At a time of urgent need for better public understanding of science and greater access to science education, the Gilder Center is designed to amplify the intellectual impact of the Museum with experiential architecture that encourages exploration—drawing in people of all ages, backgrounds, and abilities to share the excitement of scientific discovery and learning about the natural world.
Conceived from the inside-out, the design vastly improves functionality and visitor experience for the entire Museum campus. Establishing a new, fully accessible entrance at Columbus Avenue and a strong east-west axis, the project creates more than thirty connections among ten different buildings, replacing former dead ends with continuous loops. Providing new exhibition, education, collections, and research spaces, the Gilder Center also brings essential yet previously back-of-house functions into public view for the first time, giving visitors new insight into the full breadth of the Museum’s diverse collections and active scientific research.
Natural form-making processes informed the architecture. Akin to a porous geologic formation shaped by the flow of wind and water, the building’s central, five-story atrium greets arriving visitors like an intriguing landscape, ready to be explored. Opening the building to natural daylight, the atrium structure also provides intriguing views into different spaces while bridging physical connections between them. Its structural walls and arches carry the building’s gravity loads. It is constructed using shotcrete, a technique primarily used for infrastructure, which sprays structural concrete directly onto rebar cages that were digitally modeled and custom-bent. Eliminating the waste of formwork, the technique achieves a seamless, visually and spatially continuous interior, whose form extends outward to greet the park and neighborhood beyond.
“The architecture taps into the desire for exploration and discovery that is so emblematic of science and also such a big part of being human. When you step into the Gilder Center, you immediately feel a sense of wonder. You can glimpse the different exhibits and see how to move between them. The building invites you on a journey toward deeper understanding, sparking your curiosity and helping you find the amazing organisms and knowledge inside.”
—Jeanne Gang
From the central atrium, visitors can easily find and flow into the surrounding program spaces—traversing bridges, moving along sculpted edges, and passing through vaulted openings. These spaces include an insectarium and butterfly vivarium that house interactive exhibits with live insects and large-scale, ecological models of their habitats; the five-story Collections Core, which houses more than 3 million scientific specimens, three floors of which feature floor-to-ceiling exhibits of scientific collections and provide glimpses into working collections areas; Invisible Worlds, an immersive experience that illustrates how all life on Earth is connected; an expanded research library; and state-of-the-art classrooms, learning labs, and education areas that serve students ranging from elementary school through professional science teachers.
The Gilder Center’s verticality is key to lowering its overall energy demands, with the atrium bringing natural light and air circulation deep into the building’s interior. A high-performance envelope with stone cladding, along with deep-set windows and shade trees, help passively cool the building in summer. Together with a highly-efficient irrigation system and hearty native and adaptive vegetation that supports wildlife, the project’s environmental strategies allow the building itself to exhibit the depth of care for the natural world that is central to the Museum’s mission.
Consultant Team
Zubatkin Owner Representative, LLC, owner representative
Davis Brody Bond, executive architect
Ralph Appelbaum Associates, exhibition design
Arup, structural engineer, acoustical and audio visual consultants
Buro Happold, MEP/FP/façade consultant
Langan, civil and geotechnical engineer
Reed Hilderbrand, landscape architect
Pentagram, signage design
Tamschick Media + Space with Boris Micka Associates, theater design
Atelier Ten, sustainability
Renfro Design Group, lighting consultant
AECOM Tishman, construction manager
Awards
Citation for a Comprehensive Reorganization of Interior Space, AIA New York, 2024
Jury Award, Unbuilt - Cultural, Architizer A+ Awards, 2020
High Commendation, AR Future Projects Awards, MIPIM/The Architectural Review, 2020
Winner, 67th Annual Progressive Architecture Awards, Architect Magazine, 2020
Winner, Archello, Best Projects of 2020
Honorable Mention, The Architect's Newspaper Best of Design Awards, Unbuilt – Cultural Category, 2019
Finalist, Future Projects - Culture Category, World Architecture Festival, 2019
Related
New York Times — "Wonder and Awe in Natural History’s New Wing. Butterflies, Too."
New York Times architecture critic Michael Kimmelman shares his perspective on our design for the Richard Gilder Center for Science, Education, and Innovation at the American Museum of Natural History.
"Gilder is spectacular: a poetic, joyful, theatrical work of public architecture and a highly sophisticated flight of sculptural fantasy. [It] seems destined to be an instant heartthrob and colossal attraction.
And for a meaningful portion of its user base, the part that hasn’t yet finished middle school, I expect it will simply be, like so much else at the museum, awesome."
New York Times — “Museum of Natural History’s New Science Center Takes Shape"
"Whereas the museum has always projected a kind of imposing, inscrutable majesty, its new building is consciously more porous, with welcoming floor-to-ceiling classroom windows...The center’s transparency also extends a hand to the museum’s neighbors."
Richard Gilder Center for Science, Education, and Innovation Wins 2020 Progressive Architecture Award
Studio Gang's Gilder Center at the American Museum of Natural History was selected as a winner in the 67th Annual Progressive Architecture Awards, recognizing how the project uses design to draw connections between individual users and the communities around it.
Architectural Record — "Studio Gang’s Gilder Center Materializes at the American Museum of Natural History"
"A canyon-like atrium built of shotcrete highlights the long-awaited expansion."
Frame — "Museums Break Loose"
"The undulating extension will sit at the heart of the ten-building campus, creating approximately 30 new connections between the existing buildings as well as a vast new series of modern galleries, breathing new life into a sprawling complex."
New York Times — “Natural History Museum’s Expansion: Part Dr. Seuss, Part Jurassic Park”
New York Times architecture critic Michael Kimmelman offers a fresh take on the American Museum of Natural History’s latest expansion designed by Studio Gang.
Studio Gang Wins Four 2020 Architizer A+ Awards
Three projects designed by Studio Gang have won four 2020 Architizer A+ Awards, which recognize the best architecture, spaces, and products from across the globe.
