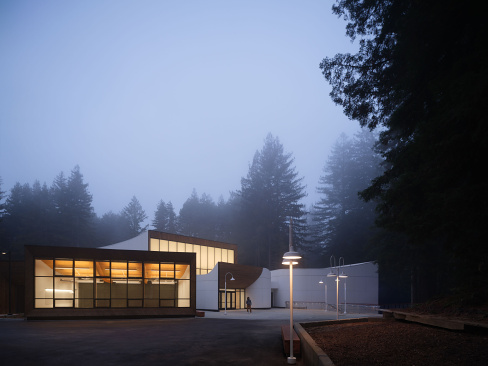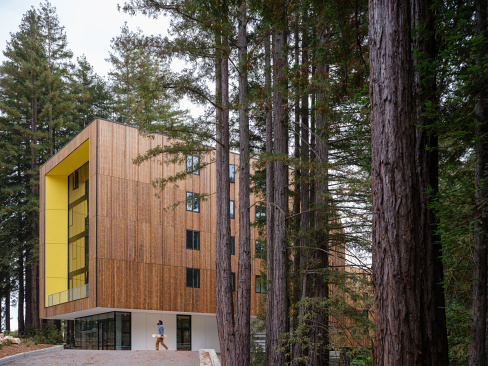Kresge College Expansion at the University of California, Santa Cruz
Location
Santa Cruz, CA
Status
Plan Completed 2019
Client
University of California, Santa Cruz
Type
Educational, Planning
Size
8-acre site, including 4 new buildings totaling 125,000 sf
Sustainability
Targeting LEED Silver
Tags
Located in a redwood forest along ridges and ravines in northern California, Kresge College has been a bold experiment in student-driven education since 1971. Its original “hill town” campus by Charles Moore and William Turnbull created a bright, playful village within the forest, anchored by a winding pedestrian street, where students could practice Kresge's founding theme of participatory democracy and test out new ways for living and learning.
Fifty years later, Studio Gang’s campus expansion plan aims to reinvigorate the Kresge campus as a vital, experimental environment for education—still independent-minded and free-spirited, but no longer so isolated and inward-facing. The campus expansion plan involves the construction of four new buildings—a trio of residential halls and an academic center—which together aim to restore the integrity and community spirit of the original design while simultaneously opening it up to embrace students of all abilities, the incredible natural ecology of its site, and the larger university community beyond.
At the campus scale, the project extends the original pedestrian street into a loop path. This includes incorporating accessible pathways and, at specific moments, turning the inward-facing street outward to connect with the surrounding forest and other portions of the university. The plan also imagined strategies for the renewal of the original buildings and smaller structures like the well-loved Mayor's Stand, including possible renovations and upgrades to improve durability and environmental performance.
The project’s four new buildings do not replicate Moore and Turnbull’s architecture, but rather engage it in a dialogue that complements its rectilinear, angular language with a more organic one of curvature and porosity. All of the new buildings are sited and designed to minimize the removal of redwood trees by bending around important groves and nestling into the topography.
Aligning Kresge’s built structures to work with nature to reduce their carbon footprint is a key component of the expansion project. The redwood canopy, for example, provides shade that reduces cooling loads, and abundant operable windows take advantage of the mild climate to further passive cooling and bring in natural ventilation. To minimize water demand, the design rehabilitates and expands Kresge’s historic runnel system, allowing circulation pathways to work with the site’s topography and ecology to direct, capture, and filter stormwater for reuse. The expansion project’s subtle changes to the original campus buildings, when combined with the newly-designed facilities and amenities, together add up to a significant improvement in environmental performance—as well as a greater appreciation for the original architecture and bold forays into the College’s current and future resilience.
Team
TEF Design, Associate Architect
Swinerton Builders, General Contractor
Magnussen Klemencic Associates, Structural Engineer
MME Civil + Structural Engineering, Structural Engineer
Joni L. Janecki & Associates, Landscape Architect
Office of Cheryl Barton, Landscape Architect
Sherwood Design Engineers, Civil Engineer
Introba Group, MEP/FP Engineer
Atelier Ten, Sustainability Consultant
Horton Lees Brogden Lighting Design, Lighting Consultant
Cheng+Snyder, Wayfinding and Graphics
Directional Logic, Quantity Surveyor
Jensen Hughes, Accessibility Consultant
TeeCom, Technology Consultant
Awards
Architecture Honor Award, AIA San Francisco Design Awards, 2024






