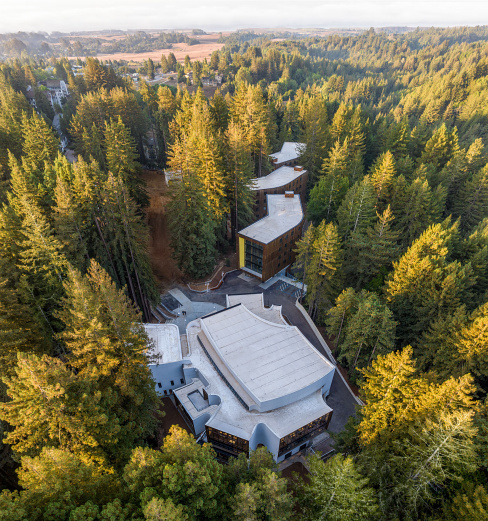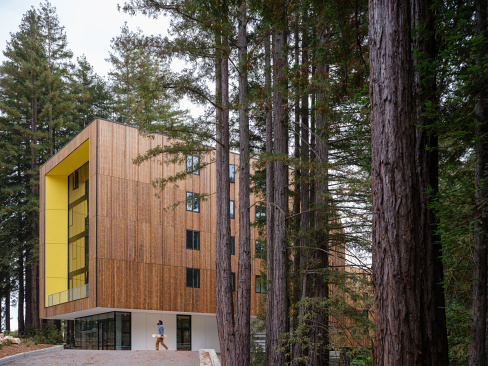Kresge College Academic Center
Location
Santa Cruz, CA
Status
Completed 2023
Client
University of California, Santa Cruz
Type
Educational
Size
37,000 sf
Sustainability
Targeting LEED Silver
Located in a redwood forest in northern California, Kresge College Academic Center is designed to channel and evolve the radically experimental spirit of the Charles Moore and William Turnbull-designed college. Part of Studio Gang’s expansion of the college, the new building grows outward from MLTW’s inward-facing medieval hill-town concept, allowing the College to open up to the greater university community and embrace the defining ecology of the site.
The academic center, which occupies a ridge between two ravines, negotiates the steep slope by employing a technique common to polypore fungi: simultaneously stepping down the slope and flaring out. Adopting this strategy allows the relatively large building to stay in scale with its neighbors at the upper street level while bringing natural light and fresh air to the lower floors. While acknowledging the importance of the original pedestrian street, its architecture also forms new, direct connections with the landscape via large apertures, curvature, and sculptural surfaces.
Inside, the design reinforces the experience of the forested ravine. A large lecture hall whose floor slopes along with the site’s topography greets students, faculty, and visitors arriving from the campus pedestrian street. Additional spaces—including classrooms, a smaller lecture hall, outdoor terrace, academic offices, and various work and meeting areas—project outward from the interior circulation spine that runs alongside the large hall. These spaces are scaled according to their uses, and are arrayed to maximize natural daylight and views of the forest as they step down the ravine. A series of open stairs along the spine connects all floors and is lit from above by a linear clerestory, dramatizing the descent and lighting the way back up to the street.
Minimizing the project’s carbon footprint, the design employs a mass timber hybrid structure that also strengthens its visual connection with the redwoods. The building’s environmental impact is further reduced through heat recovery units and night cooling—eliminating the need for energy-intensive air conditioning—and extensive stormwater management that will eventually link up to a university-wide system. Together with strategies that protect the biodiverse life of the forest, including bird-safe fritted glass and the preservation of the site’s redwoods, the center establishes a vibrant academic environment that demonstrates how to live and learn with nature.
Team
Swinerton Builders, General Contractor
Magnusson Klemencic Associates, Structural Engineer
Introba, MEP/FP Engineer
Atelier Ten, Sustainability Consultant
Horton Lees Brogden Lighting Design, Lighting Consultant
Salter, Acoustic Consultant
The Shalleck Collaborative, Theater Consultant
Simpson Gumpertz & Heger, Envelope Consultant
Holmes Fire, Code Consultant
Cheng+Snyder, Wayfinding and Graphics
Directional Logic, Quantity Surveyor
Jensen Hughes, Accessibility Consultant
Elevator Consulting Associates, Elevator Consultant
TEECOM, Technology Consultant
Awards
Architecture Honor Award, AIA San Francisco Design Awards, 2024













